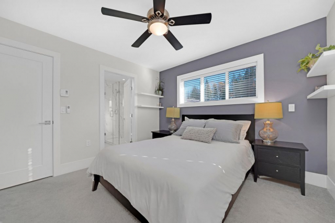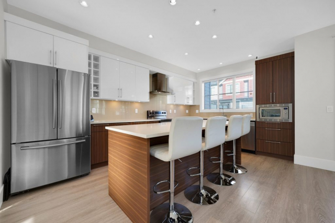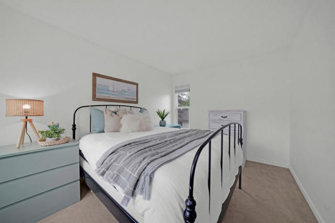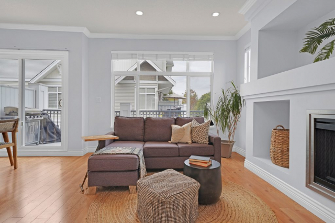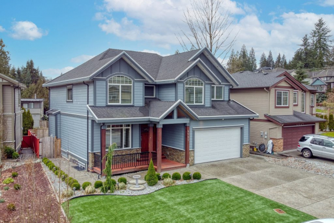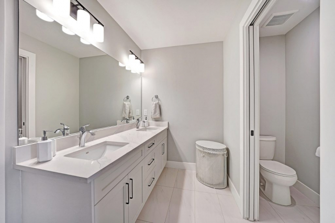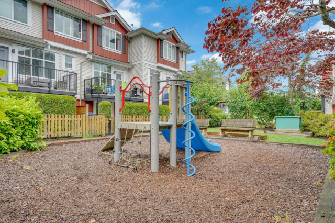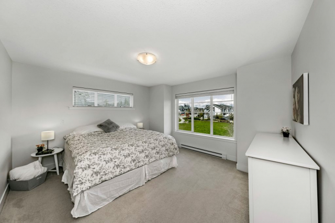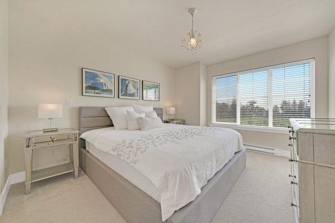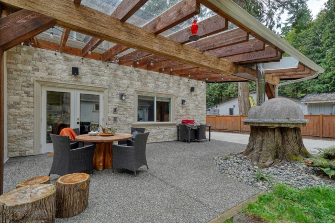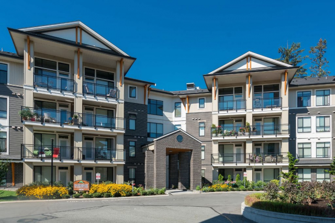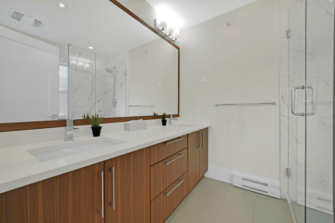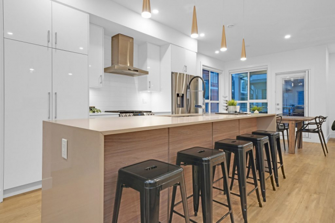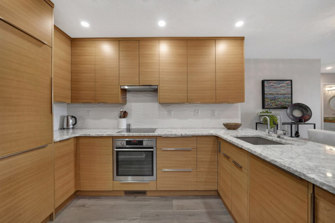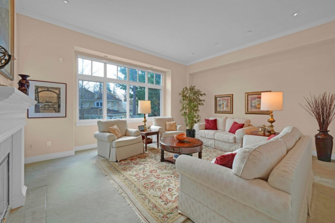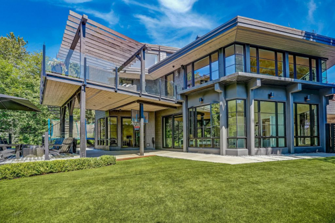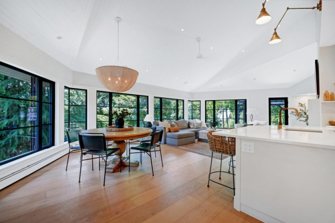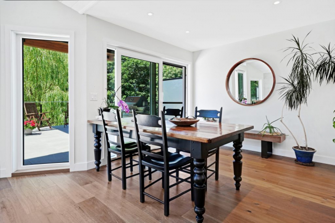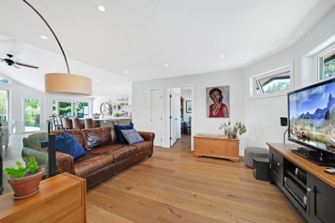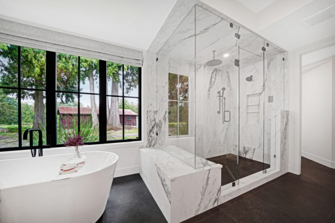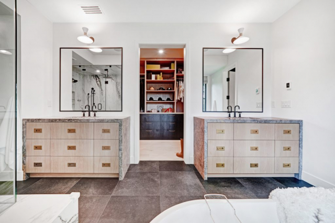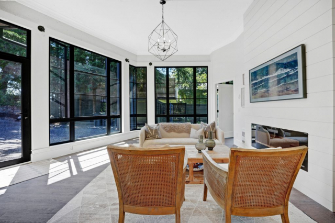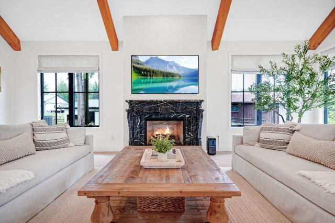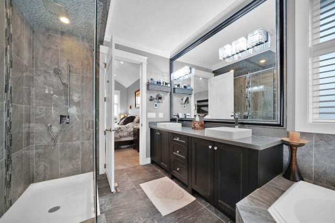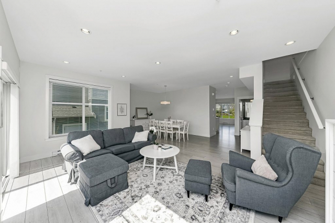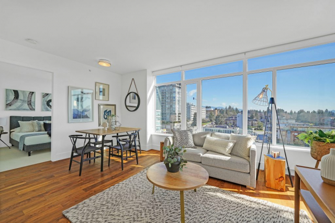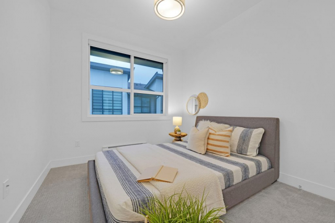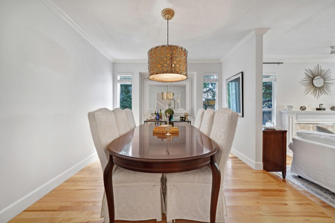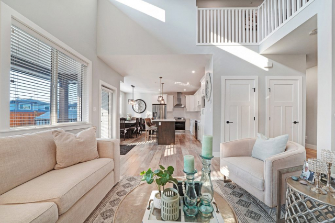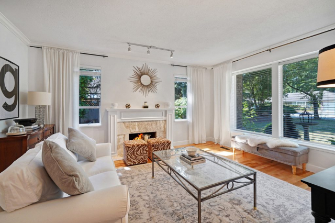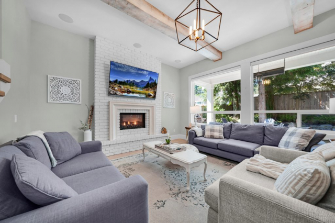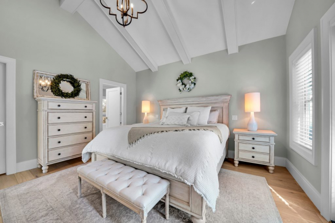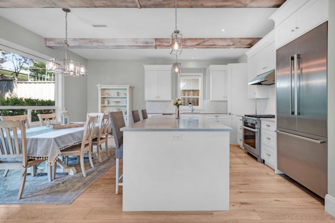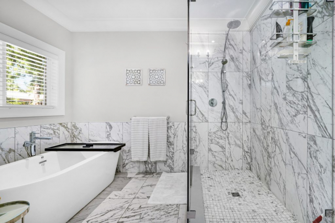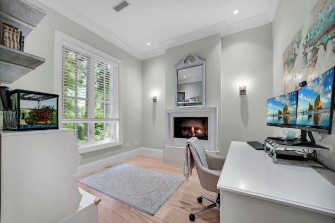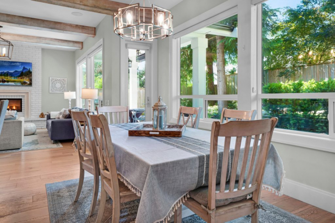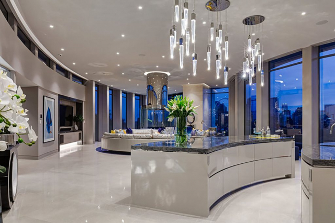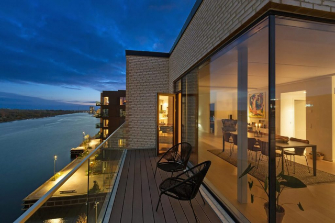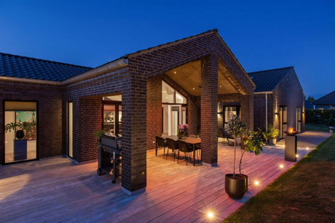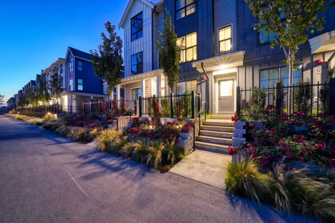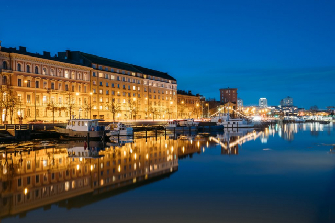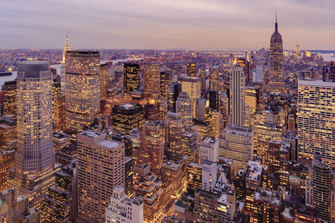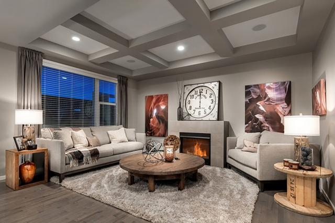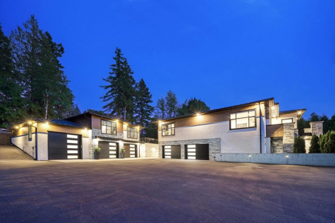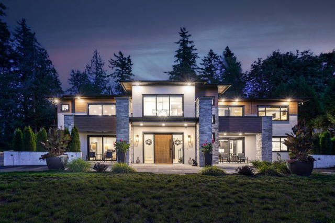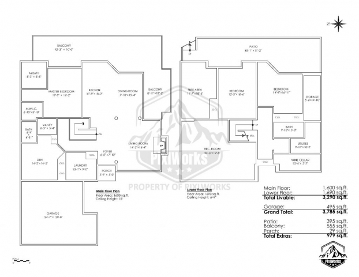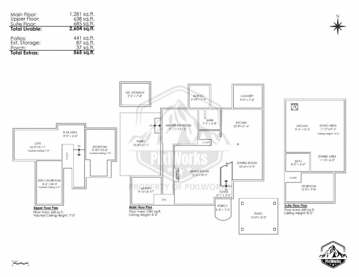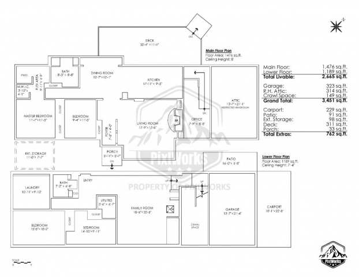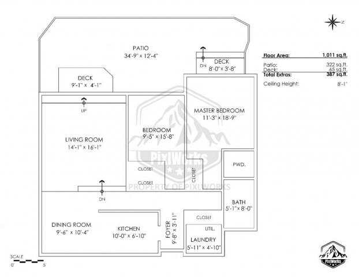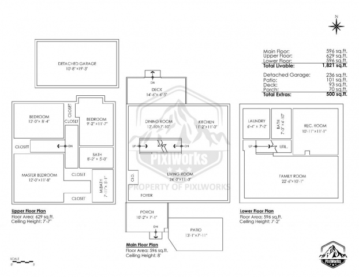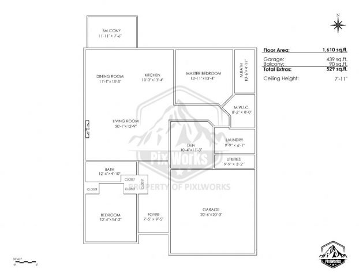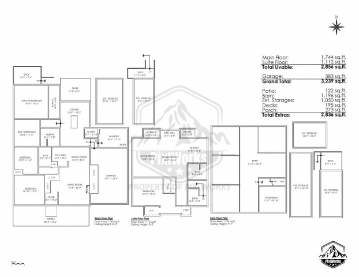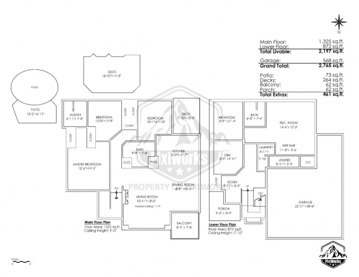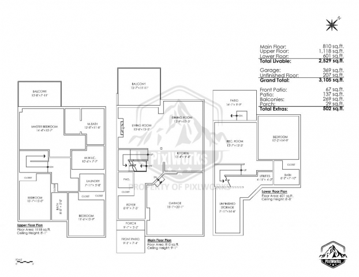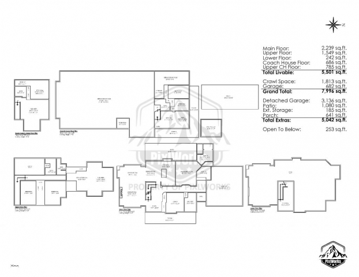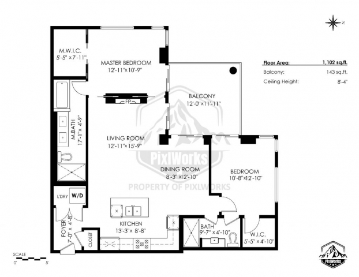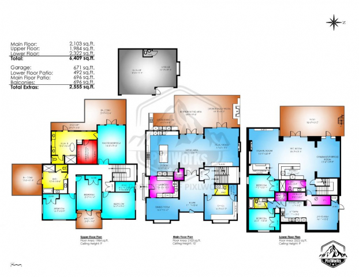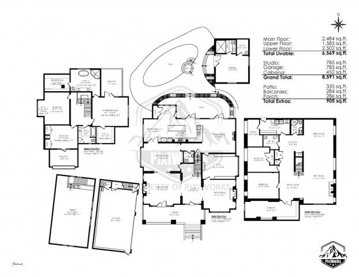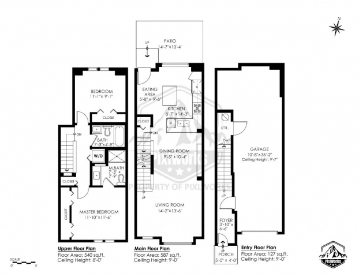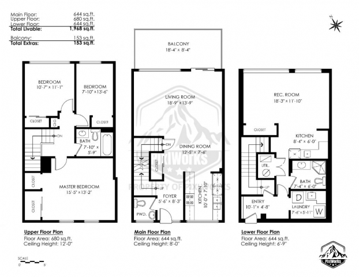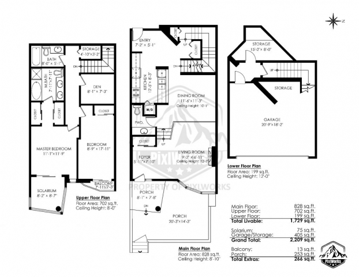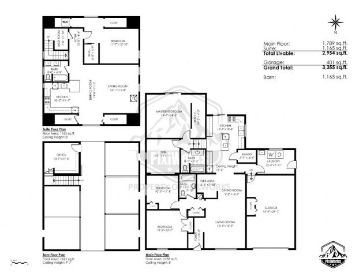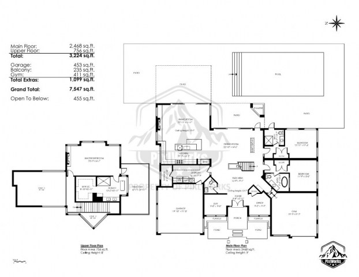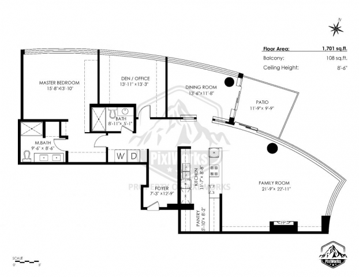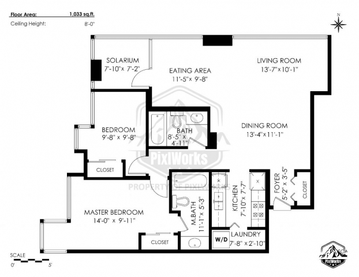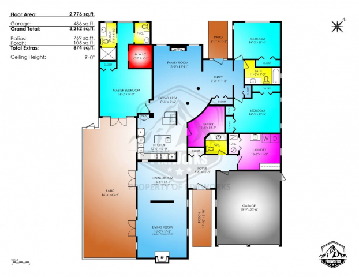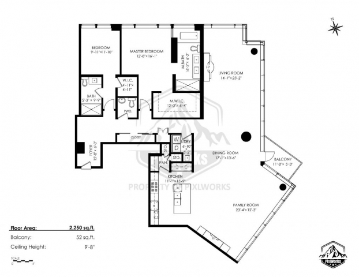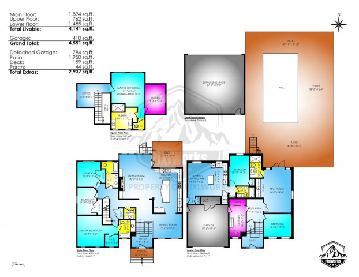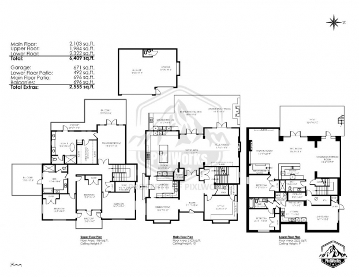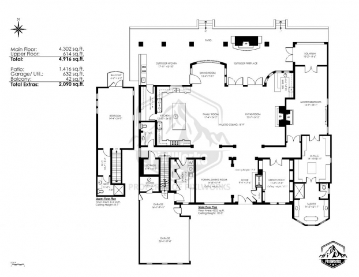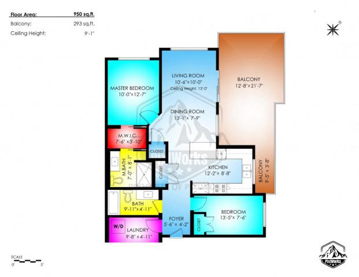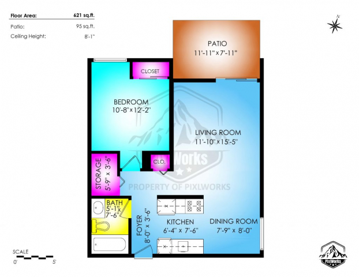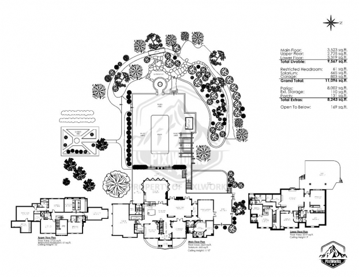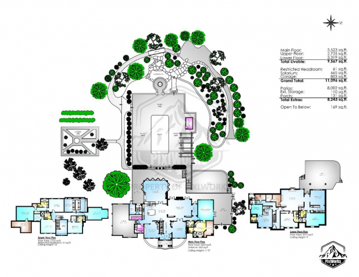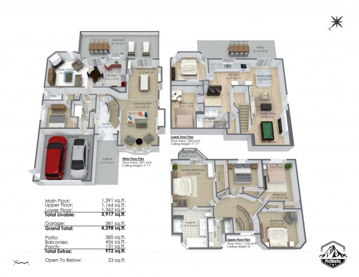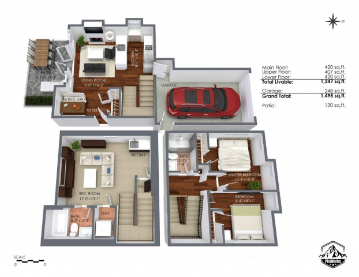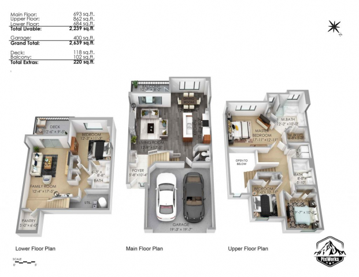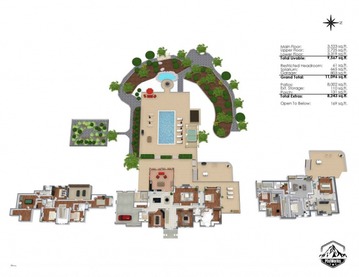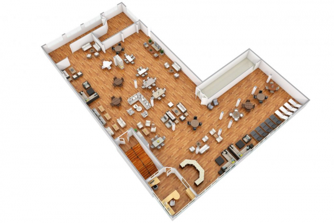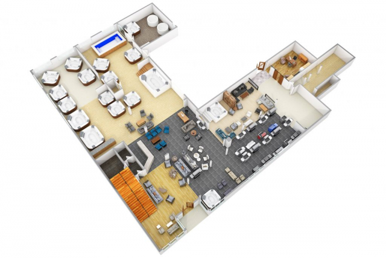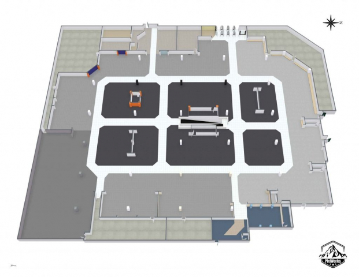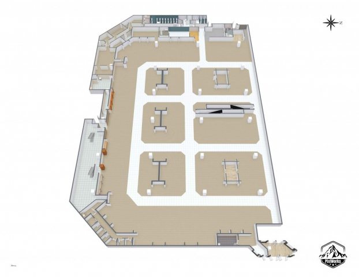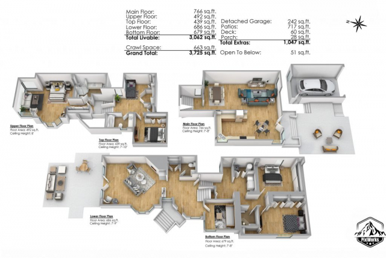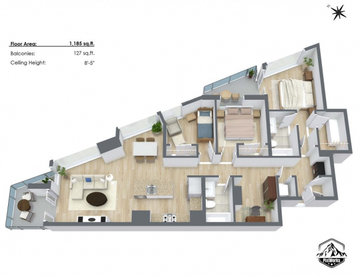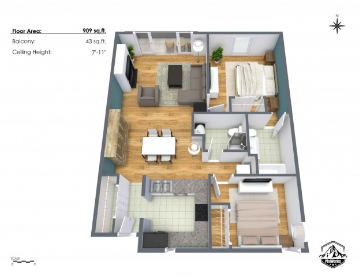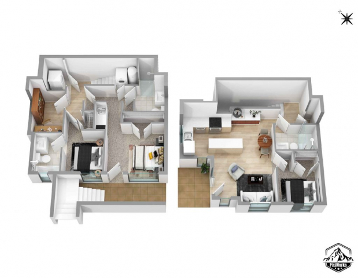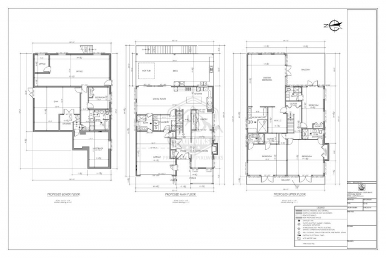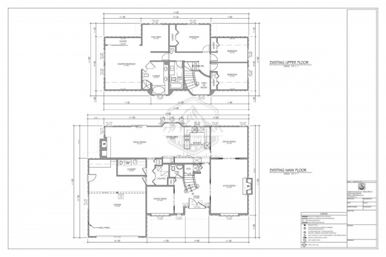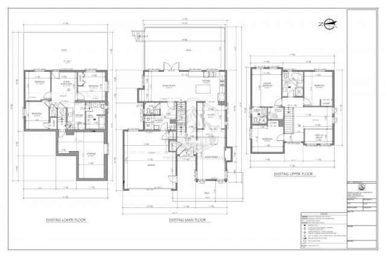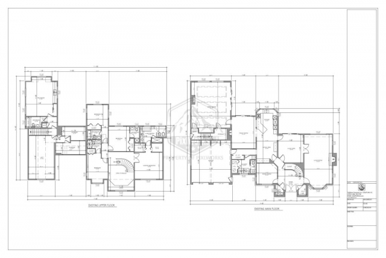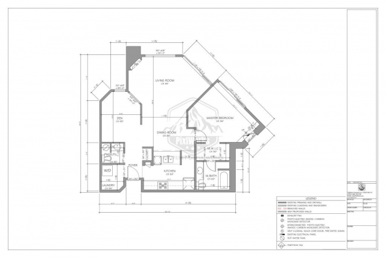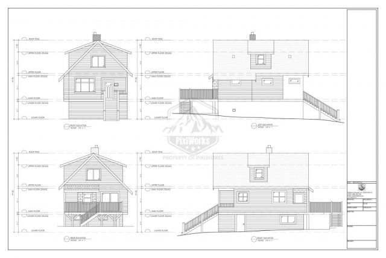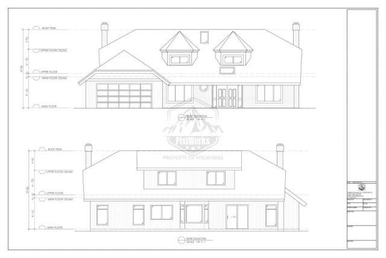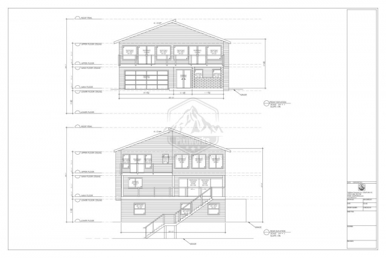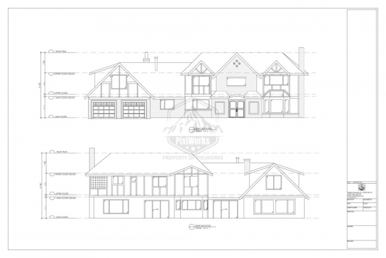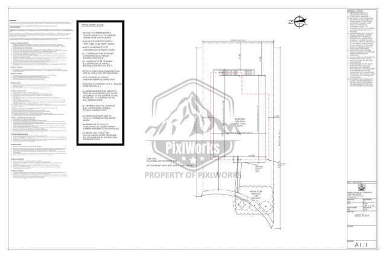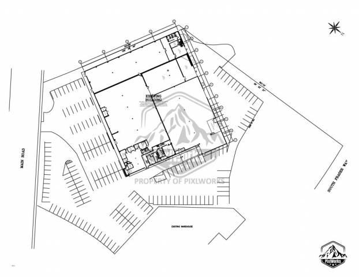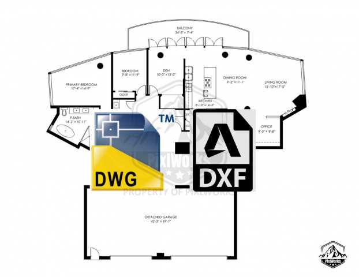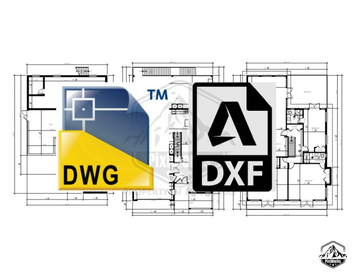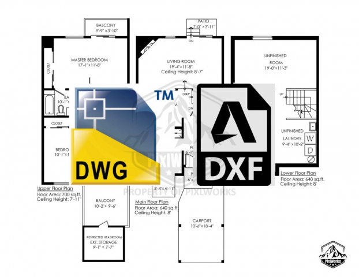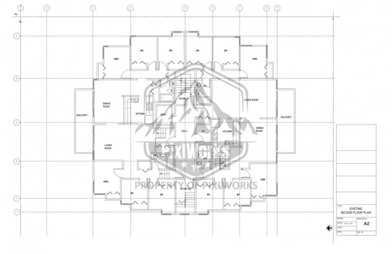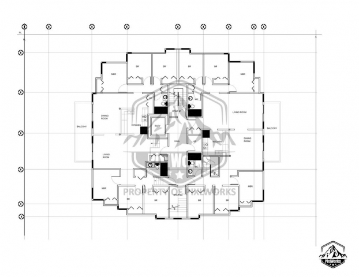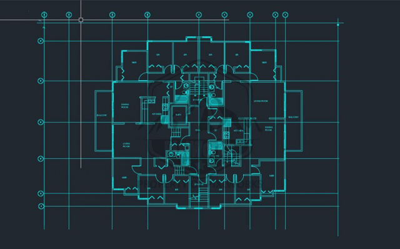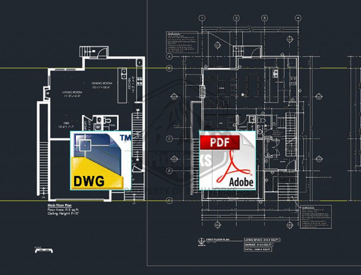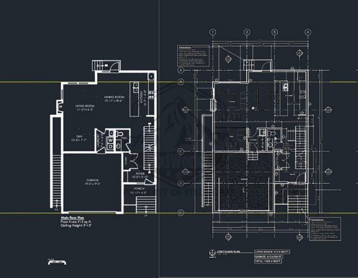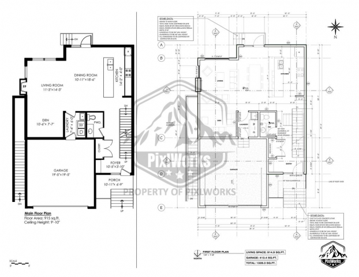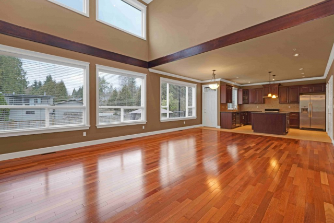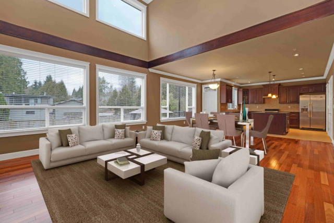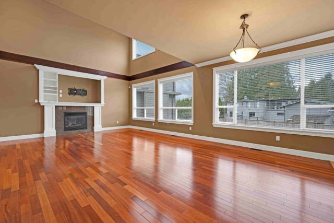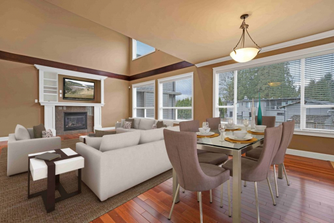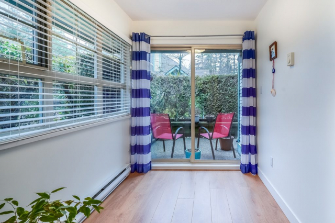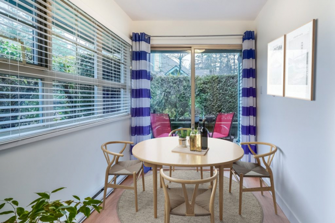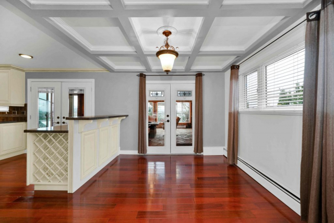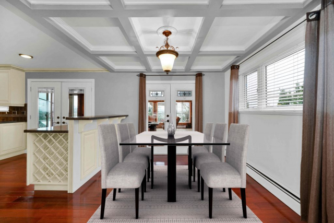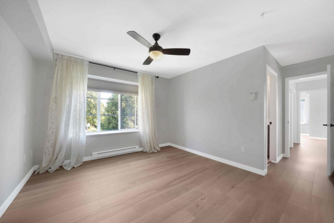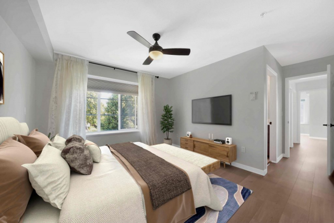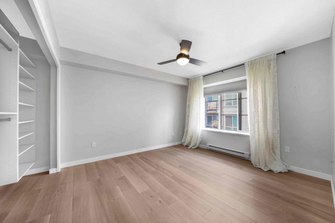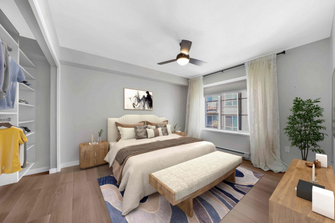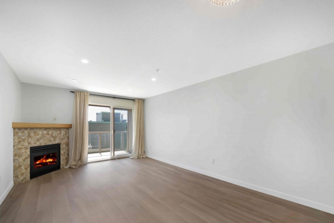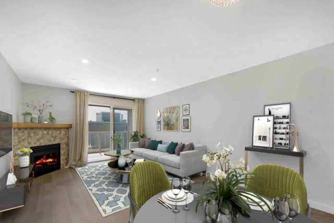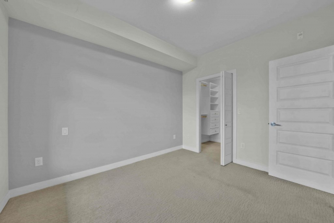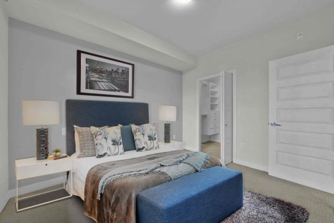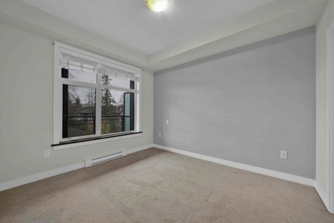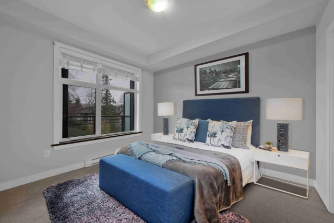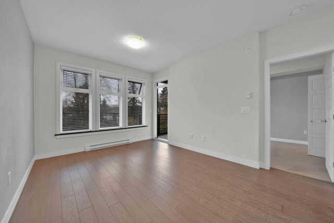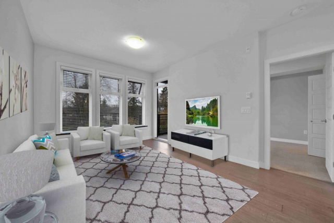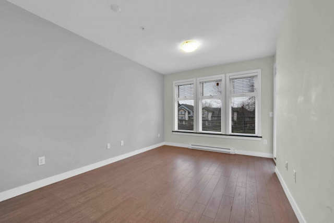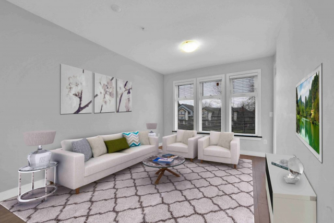PixlWorks Pricing 2024
PixlWorks drafting services have successfully completed over 300 million square feet and 120,000 of floor plans to date. Our commitment to quality is acheived by keep all drafting in-house, with skilled professionals based in Canada who possess a deep understanding of local building codes. PixlWorks does not outsource drafting overseas.
From $145
Basic 2D floor plan showing walls, room dimensions, garages, patios, decks, balconies and any exterior dwellings. Does not include windows, doors, fixtures or fittings.
Square footage totals for each level, livable total and all interior/exterior areas and spaces.
View Samples
From $185
2D floor plan showing walls, doors, windows, room dimensions, garages, patios, decks, balconies and any exterior dwellings.
Square footage totals for each level, livable total and all interior/exterior areas and spaces
View Samples
From $215
Highest quality 2D floor plan showing walls, doors, windows, room dimensions, garages, patios, decks, balconies, landscaping and any exterior dwellings.
Square footage totals for each level, livable total and all interior/exterior areas and spaces.
Available in black and white or colour.
View Samples
From $70 1st level & $50 per additional level
3D floor plans, dollhouse and multi level.
View Samples
From $145
Accurate 2D plans including room dimensions, wall thickness, window/door/stairs dimensions and heights. May include elevations, exterior dwellings, tree location and property slope.
View Samples
From $145
2D floor plan showing the property line and dwellings. These are for marketing purposes only and are not survey grade.
View Samples
Previously drafted properties may qualify for a CAD release. These files can be used for basic design and space planning.
Please note, these plans and files are not suitable for city permits.
Click
Convert existing pdf files or printed blueprints to CAD files.
Click
PixlWorks Commercial Drafting Services provides tailored solutions for all industries that demand precise and accurate measurements. Whether you’re designing small offices, entire apartment blocks, or multi-location retail outlets, we have the expertise to meet your needs. Our skilled commercial drafters are well-versed in the BOMA standard and are based in Canada, ensuring you receive high-quality, compliant drafting services that streamline your projects and enhance overall efficiency.
From $215
Commercial as-built floor plans may include detailed representations of electrical systems, furniture layouts, HVAC configurations, flooring materials, and reflected ceiling plans (RCP). These comprehensive drawings provide an accurate depiction of the existing conditions of a space, facilitating renovations, space planning, and compliance with building regulations and permit application for city renovations.
From $215
Commercial as-built floor plans may include detailed representations of electrical systems, furniture layouts, HVAC configurations, flooring materials, reflected ceiling plans (RCP) and elevation drawings. These comprehensive drawings provide an accurate depiction of the existing conditions of a space, facilitating renovations, space planning, and compliance with building regulations and permit application for city renovations. More Information
From $70 1st level & $50 per additional level
3D floor plans, dollhouse and multi level.
From $195
Gas station, food outlet, retail store, franchises, medical offices etc
10c per sq ft for internal space (all interior space, rooms, common areas, apartments etc.)
from $195 (quantity depending)
BOMA Standards
Office (ANSI/BOMA Z65.1)
Industrial (ANSI/BOMA Z65.2)
Gross Area (ANSI/BOMA Z65.3)
Retail (ANSI/BOMA Z65.5)
Mixed Use (ANSI/BOMA Z65.6)
From $195
2D floor plan showing the property line and dwellings.
Site plans are for marketing purposes only and are not survey grade.
Site Plan Lite from $195 (1.95c per sq ft)
Building outline, property outline, streets, other buildings.
Site Plan Full from $350 (3.5c per sq ft)
Everything from site plan lite, plus tree/garden locations, fixtures, individual parking stalls.
BOMA Standards
Office (ANSI/BOMA Z65.1)
Industrial (ANSI/BOMA Z65.2)
Gross Area (ANSI/BOMA Z65.3)
Multi-Family/Hospitality (ANSI/BOMA Z65.4)
Retail (ANSI/BOMA Z65.5)
Mixed Use (ANSI/BOMA Z65.6)
From $1500
7.5c per sq ft for internal space (all interior space, rooms, common areas, apartments etc.)
3.75c per sq ft for exterior space (parking, walkways, gardens etc.)
BOMA Standards
Multi-Family/Hospitality (ANSI/BOMA Z65.4)
Devices
Pro 3 $750 (1/2 day), $1400 (full day) (up to 20′ tripod – 32′ vertical distance)
BLK 360 $850 (1/2 day), $1500 (full day) (up to 40′ tripod – 160′ vertical distance)
RTC 360 $1800 (1/2 day), $3400 (full day) (up to 10′ tripod – 425′ vertical distance)
VLX $1800 (1/2 day), $3400 (full day) (no tripod, fastest capture – 32′ vertical distance)
File formats
E57, RCP, PTG, PTX, XYZ & LAS
Lorem ipsum dolor sit amet, consectetur adipiscing elit. Ut elit tellus, luctus nec ullamcorper mattis, pulvinar dapibus leo.
$185
As a stand alone service (without photography)
Image quantity
20 photographs. Additional photographs are $5 each.
Images supplied in jpg format (print, web and MLS sizes)
+$50
In conjunction with Photography
5 images (+$3 per additional image)
PixlWorks created Virtual Staging from $30
AI Virtual Staging from $5 per image
Have an empty location that can be enhanced with some furniture, a fireplace with some flames or a tv with an image? Save on the physical costs of staging.
$35 each, 5 for $150 and $30 per additional image.
AI virtual staging from $5 per image, or free with a monthly membership.
From $185
2D floor plan showing walls, doors, windows,
From $185
2D floor plan showing walls, doors, windows,
From $185
2D floor plan showing walls, doors, windows,
From $185
2D floor plan showing walls, doors, windows,
Lorem ipsum dolor sit amet, consectetur adipiscing elit. Ut elit tellus, luctus nec ullamcorper mattis, pulvinar dapibus leo.
From $50
Basic Matterport scan. May include open doors, garage, exterior location and people within the tour.
From $185
High quality branded scan, clean dollhouse, room labels and exterior scan when possible.
- 9.5c per sq ft
- Matterport Pro 2 or 3 used
From $250
Highest quality scan performed for interior and exterior with the Matterport Pro 3 camera. Room labels, Mattertags, embedded photos and video are available.
Images can be photoshopped, colour balanced and included unlimited hosting.
- 11c per sq ft
- Matterport Pro 3 only
From $185
Commercial Matterport scans are suitable for offices, warehouses and retail locations.
SPACELIST
PixlWorks is Spacelist compliant, and the only supplier in Canada to host Virtually Staged Matterports
- 9.5c per sq ft
- Matterport Pro 2 or 3 used
From $185
A rough in scan from PixlWorks lets you see the bare bones of your home before the drywall is applied. This is ideal for locating framing, plumbing, electrical or anything of importance.
Clients can be supplied with their own copy of the scan for reference.
No power on site? No problem. We have a full light setup and can perform a scan, even when the property is in full darkness.
- 9.5c per sq ft
- Matterport Pro 2 or 3 used
From $75
Do you have a Matterport of an empty property? Like photography, PixlWorks can stage your Matterport with furniture, showing the potential client the full context of the property.
- 2-5c per sq ft, depending on complexity
Do you have a space that has not been constructed, or you would like to show a renovated version? We can build a Matterport tour from a 2d floor plan and fixture details.
PixlWorks specializes in large scans. With the latest 3D scanners, we can complete your large project up to 500,000 sq ft with ease.
PixlWorks is also able to perform multiple scanners at one time, and stitch the final scan, decreasing the time onsite.
From menus, to popups, colour correction, embedded images and videos, 3d models and more. PixlWorks can enhance your Matterport scan.
Lorem ipsum dolor sit amet, consectetur adipiscing elit. Ut elit tellus, luctus nec ullamcorper mattis, pulvinar dapibus leo.
Lorem ipsum dolor sit amet, consectetur adipiscing elit. Ut elit tellus, luctus nec ullamcorper mattis, pulvinar dapibus leo.
Lorem ipsum dolor sit amet, consectetur adipiscing elit. Ut elit tellus, luctus nec ullamcorper mattis, pulvinar dapibus leo.
