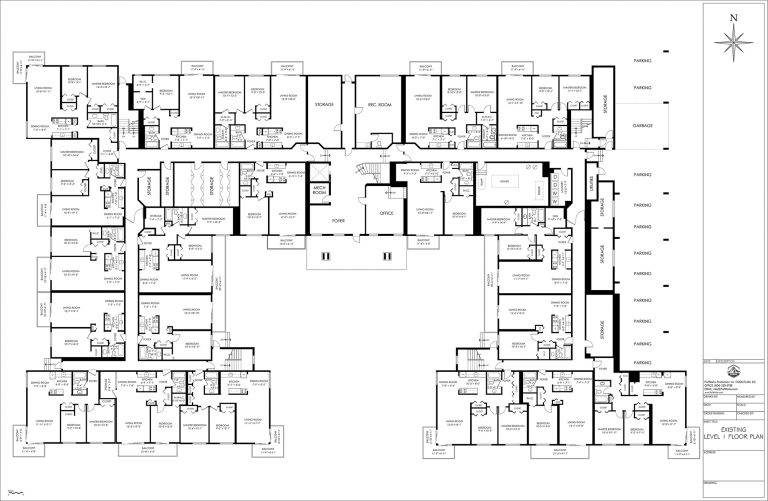Commercial Floor Plans & Drafting
Marketing Floor Plans
Standard floor plan drafted for marketing purposes.
Not suitable for leasing or city permits.
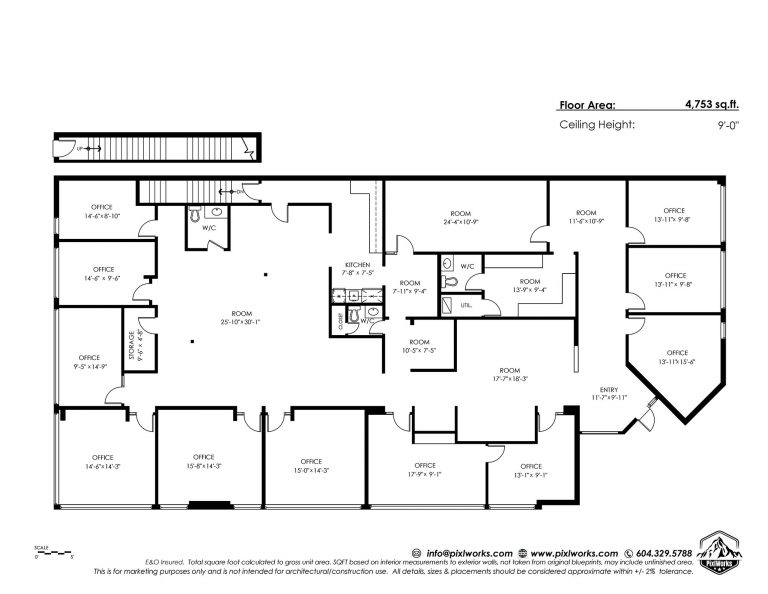
Leasing Verification
Net and Gross square footage calculation for leasing/rental purposes.
Lite: Dimensions only
Full: Dimensions and floor plans
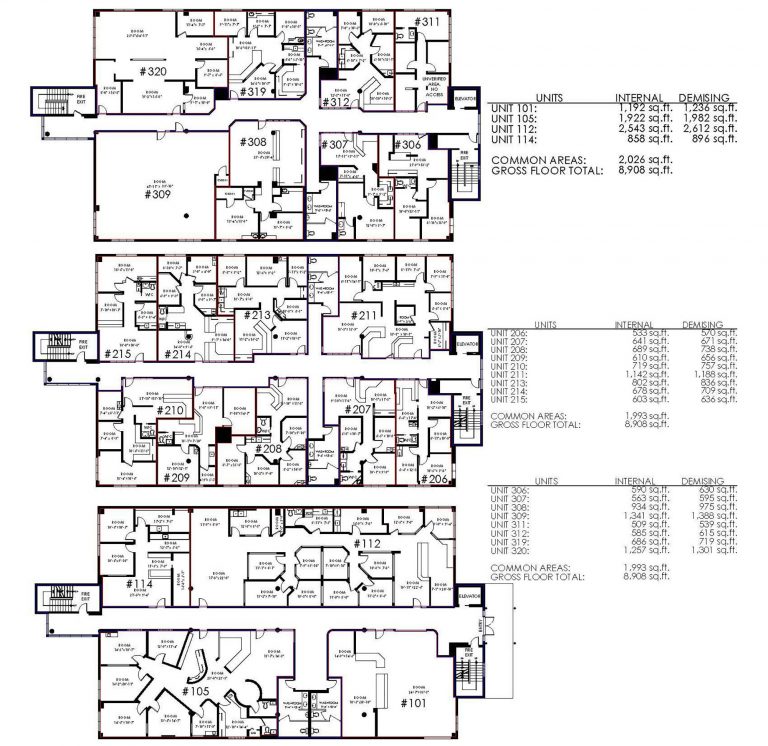
As-Built
Dimensionally accurate floor plans.
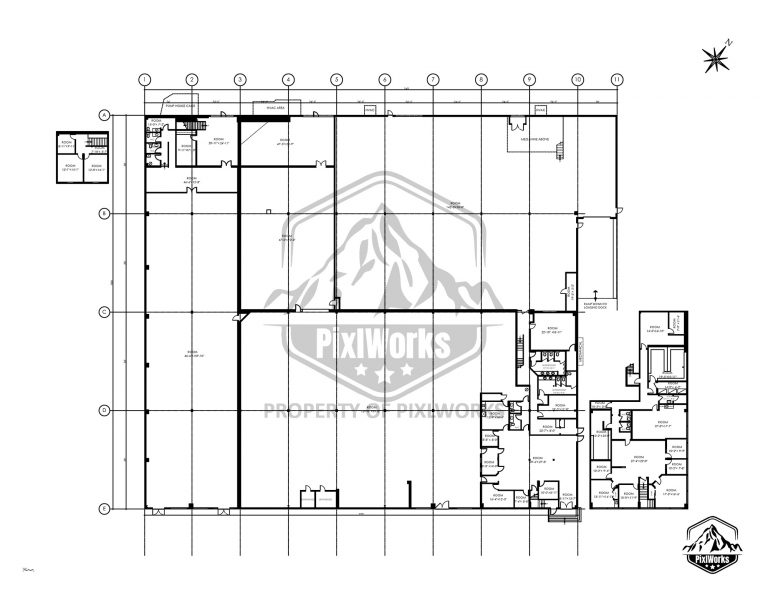
As-Built Add Ons
Reflected Ceiling Plans (RCP)
HVAC
Electrical
Furniture
Flooring
Elevations
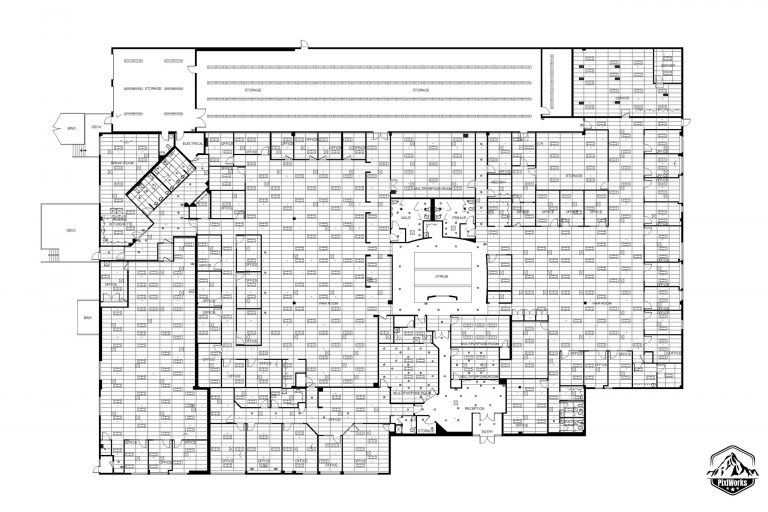
Site Plan
Site layout.
Lite: Basic lines
Full: Building, parking location, garden beds/walls etc
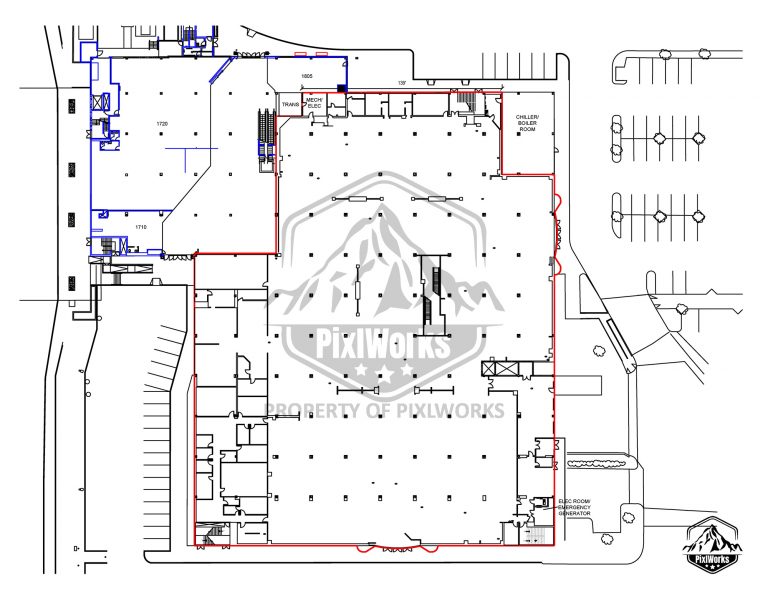
3D
3D floor plan of your property.
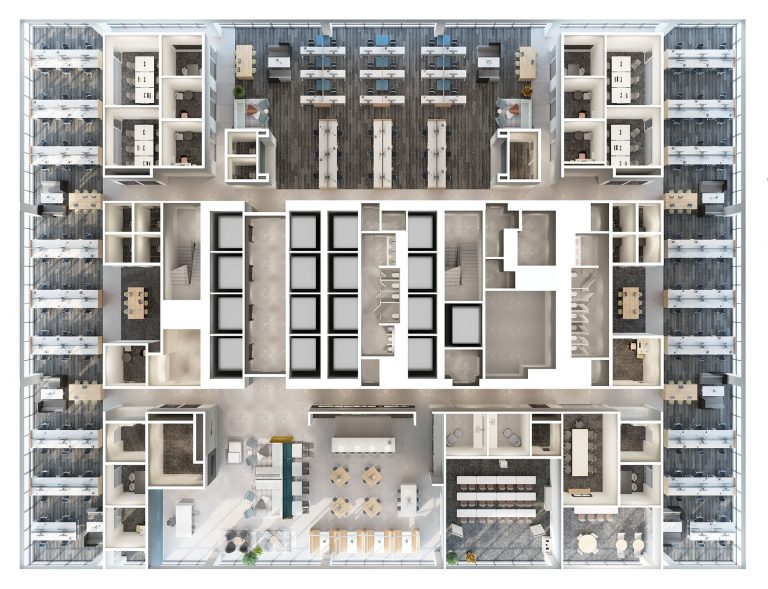
Emergency Evacuation Plans
Designed, printed and manufactured emergency evacuation plans.
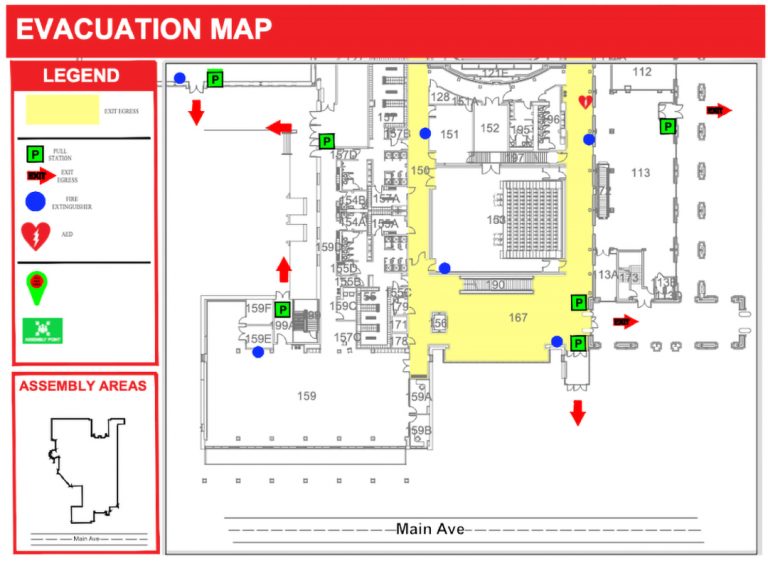
Multi Location
Multiple locations, scanned and drafted (e.g. franchise locations)
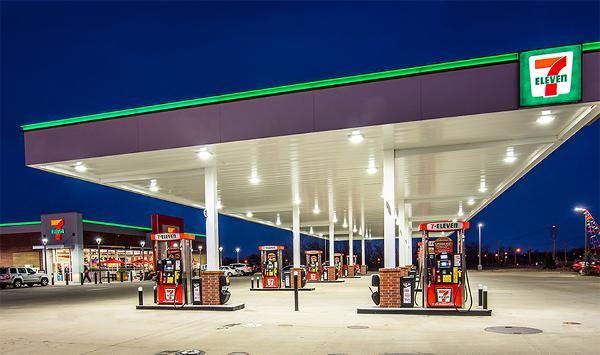
Full Apartment
Full apartment, individual rooms, parking location, exterior and utility rooms.
