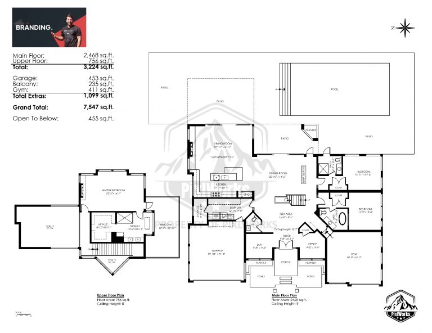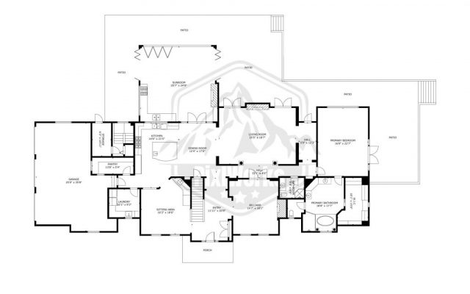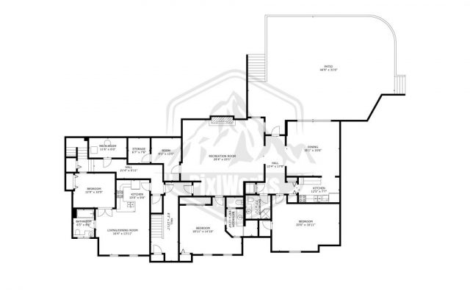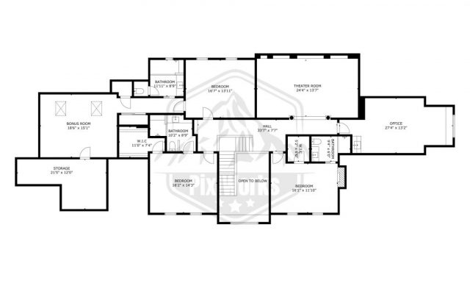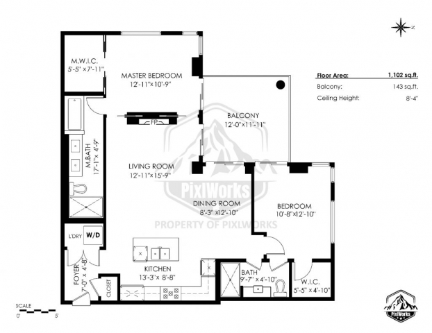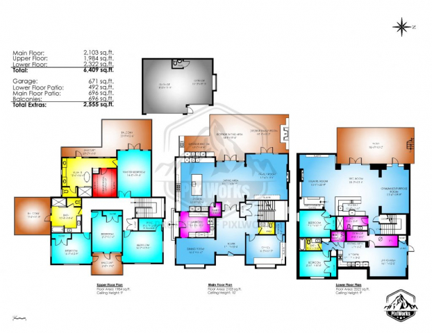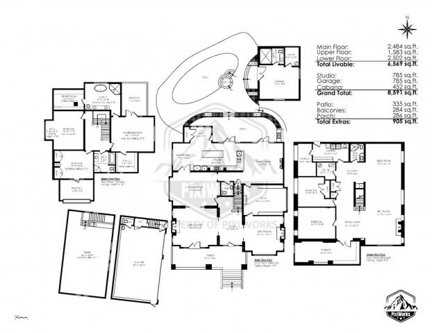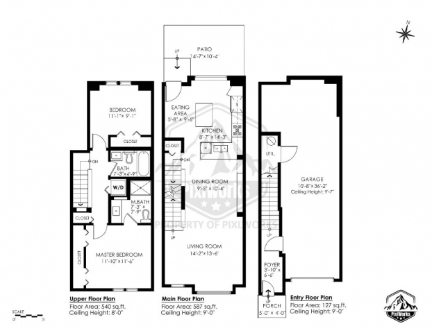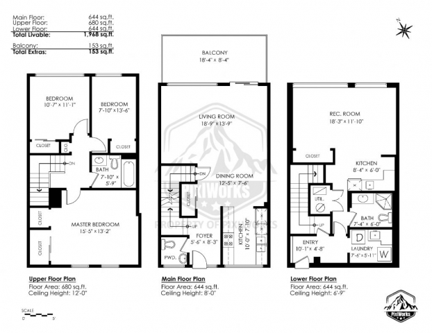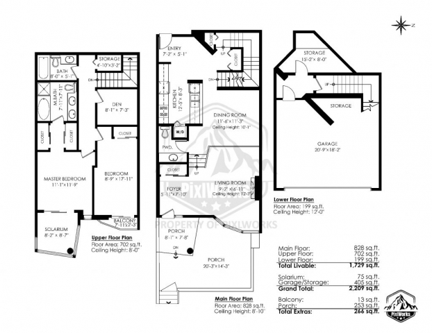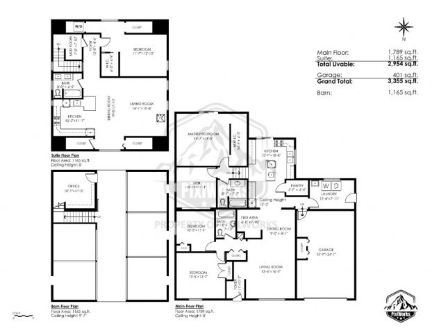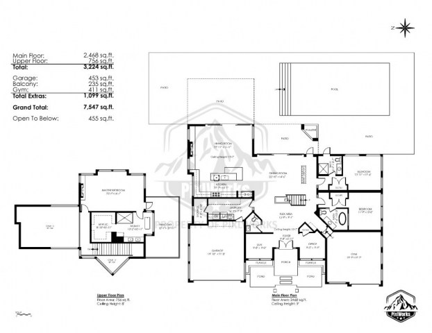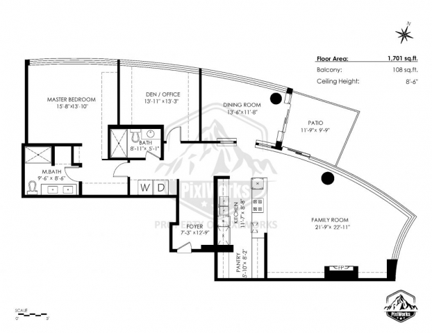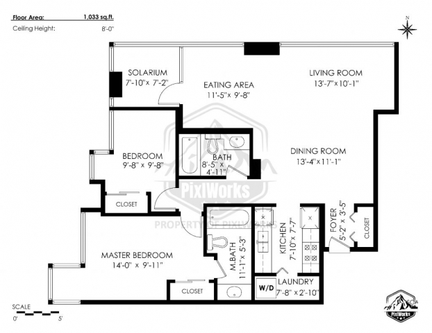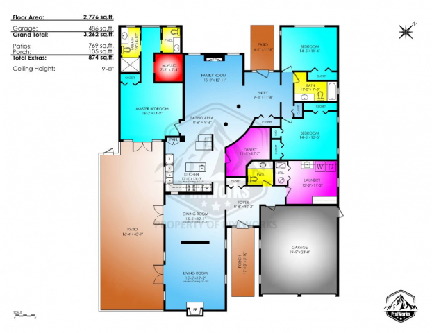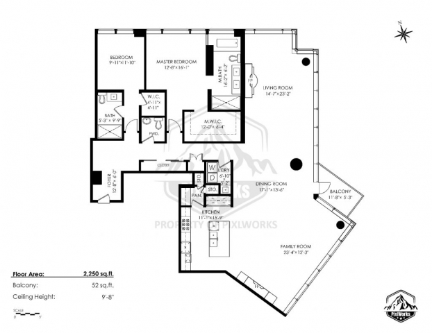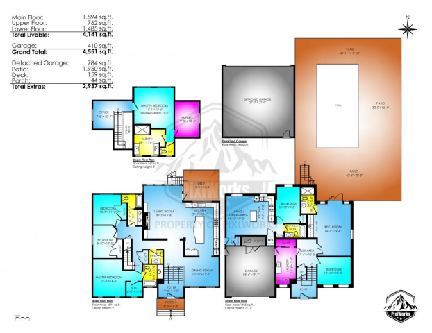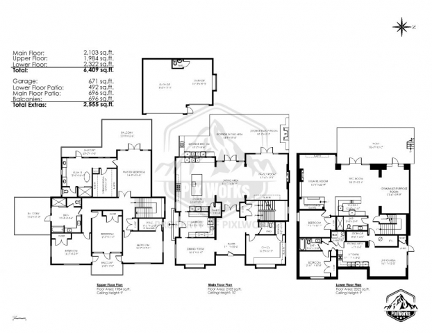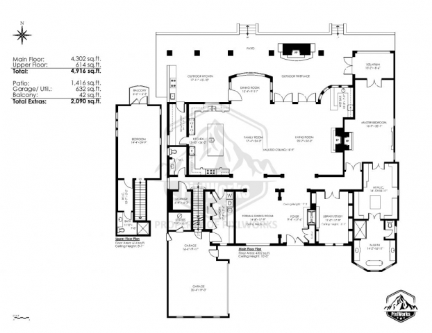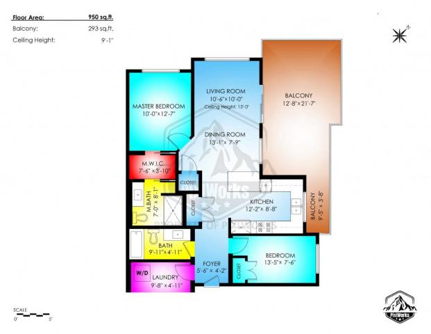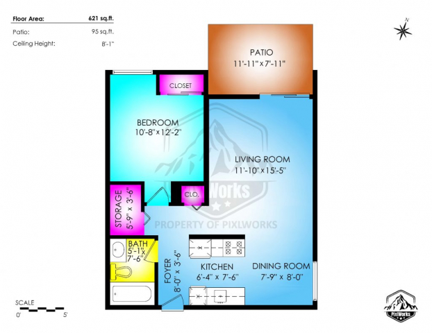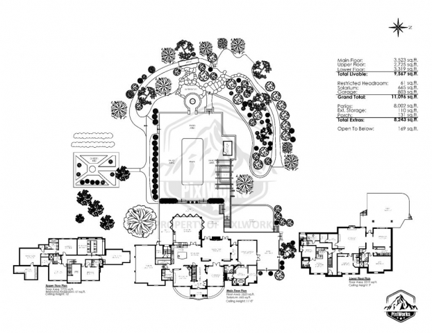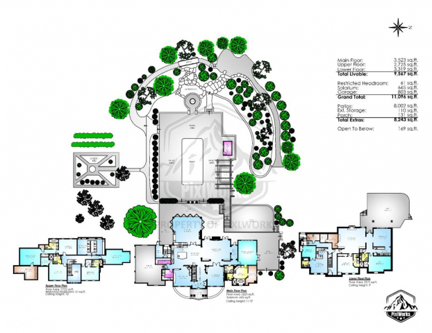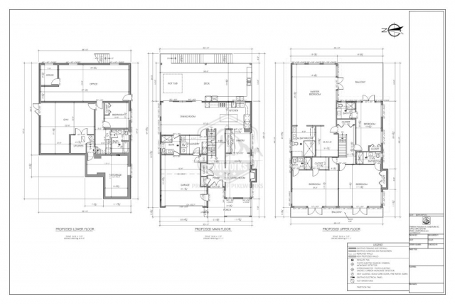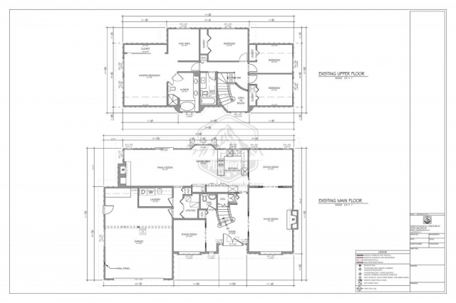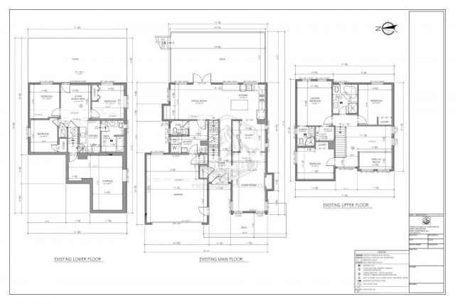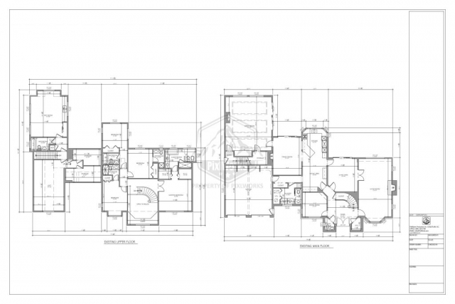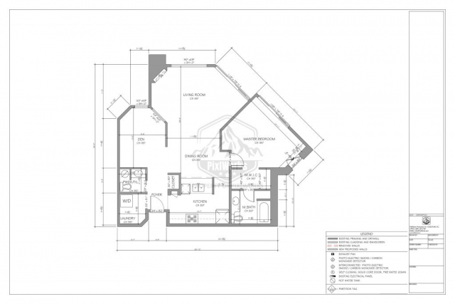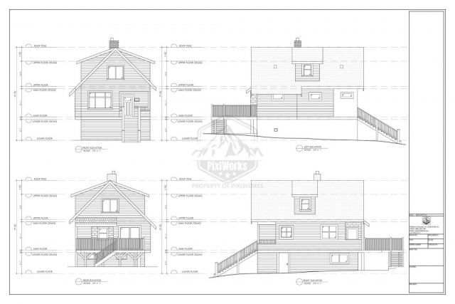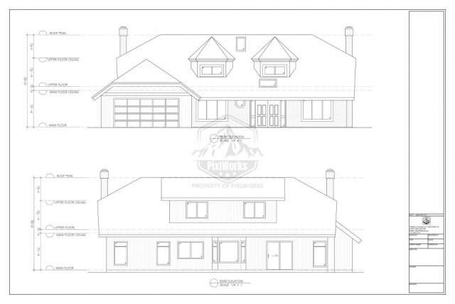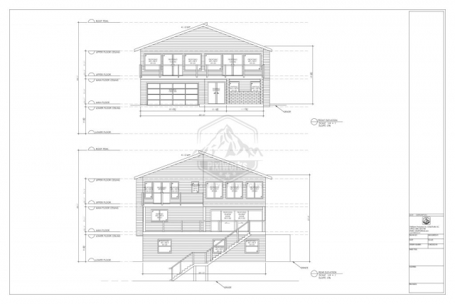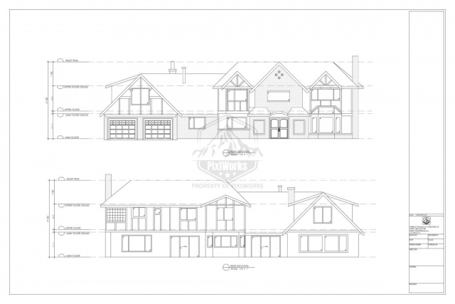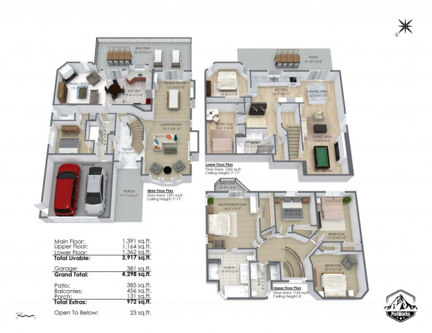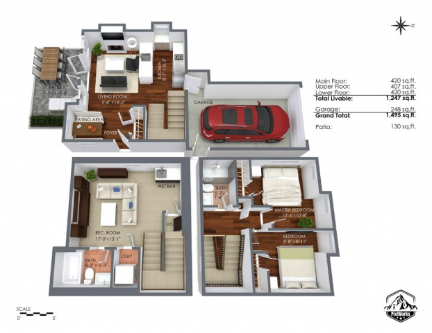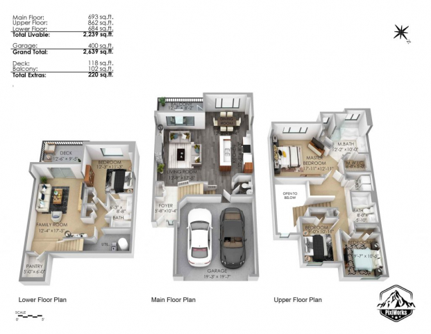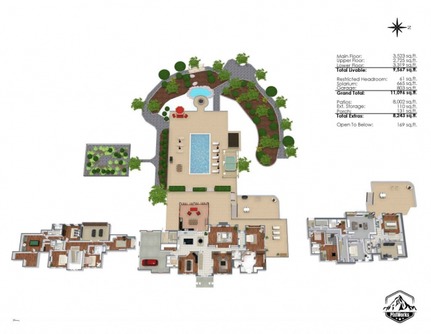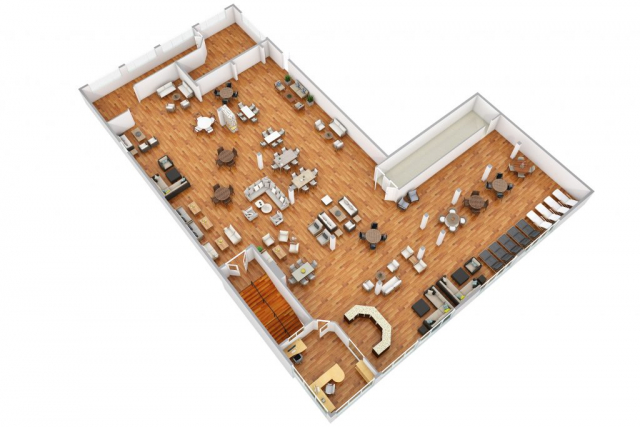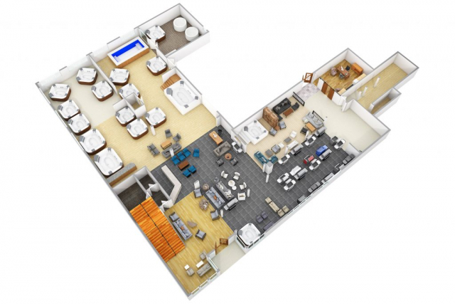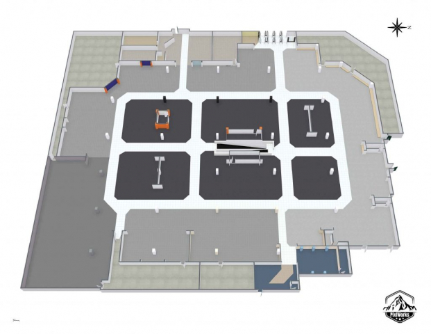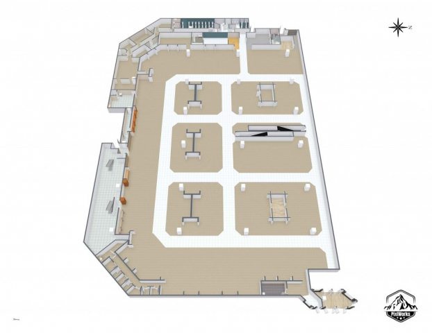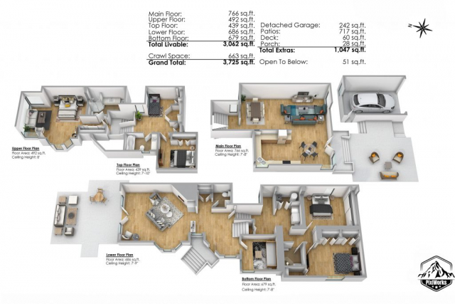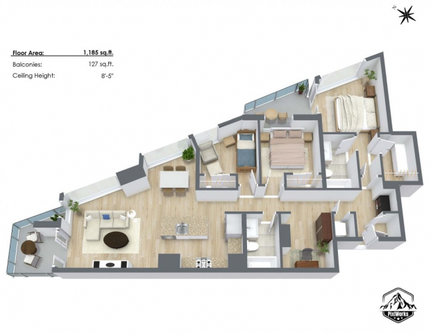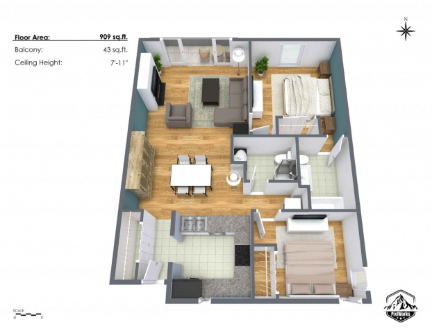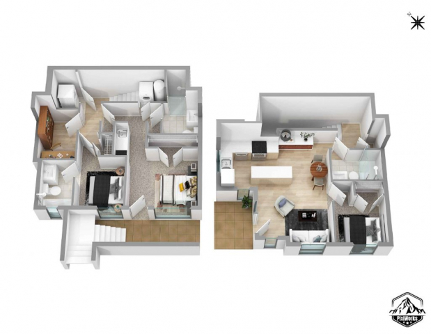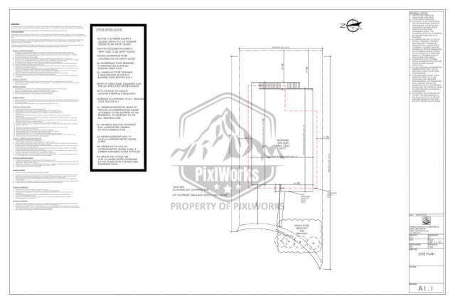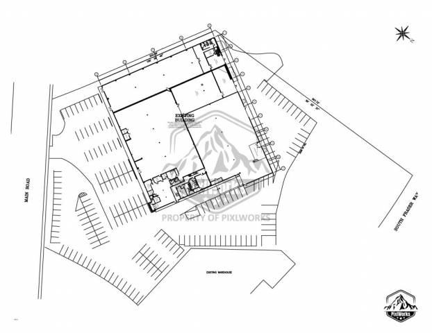Residential Floor Plan & Drafting
Which floor plan is right for you?
| Entry (basic) | Standard | Deluxe (premium) | As-built lite | As-built full | Details | |
|---|---|---|---|---|---|---|
| Room dimensions | Yes | Yes | Yes | Yes | Yes | Details |
| Per level total square footage | No | Yes | Yes | Yes | Yes | Details |
| Total square footage | No | Yes | Yes | Yes | Yes | Details |
| Colour (optional) | No | No | Yes | No | No | Details |
| Exterior landscape (optional) | No | No | Yes | No | Yes | Details |
| Furniture (optional) | No | No | Yes | No | No | Details |
| Edits allowed | No | Yes | Yes | Yes | Yes | Details |
| Errors & Ommissions insured | No | Yes | Yes | Yes | Yes | Details |
| PDF & JPG | Yes | Yes | Yes | Yes | Yes | Details |
| Branded (optional) | No | Yes | Yes | No | No | Details |
| Windows & door dimensions | No | No | No | No | Yes | Details |
| Window sill height | No | No | No | No | Yes | Details |
| Stair tread dimensions | No | No | No | No | Yes | Details |
| Elevation (optional) | No | No | No | Yes | Yes | Details |
| Suitable for city submission | No | No | No | Yes | Yes | Details |
| Autocad file (optional) | No | No | No | Yes | Yes | Details |
Entry (Basic) Floor Plans
This plan provides a simplified 2D representation that includes walls, room dimensions, garages, patios, decks, and balconies. It is intended for visual or graphic display purposes only and is suitable in cases where square footage has already been determined and disclosed. If you require the square footage to be calculated, please select standard plan.
Please note that this type of floor plan is not covered under our Errors & Omissions (E&O) insurance
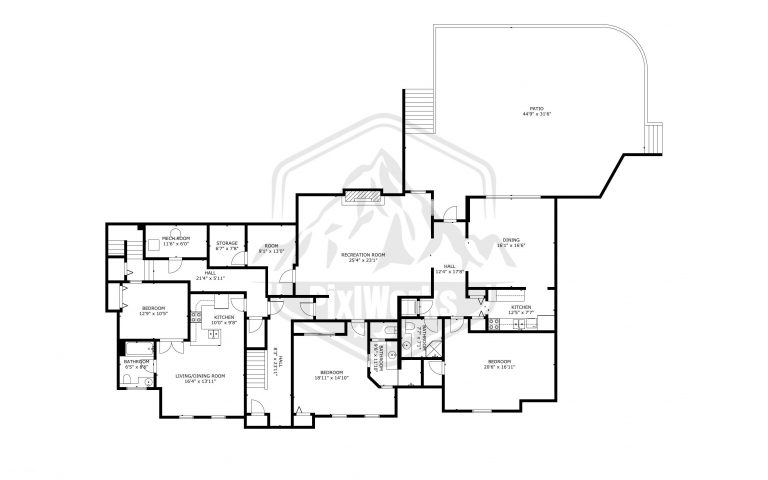
Standard
This plan provides a more detailed 2D representation that includes walls, room dimensions, garages, patios, decks, balconies and any unfinished spaces. It is intended for establishing actual square footage of the property, and has been created by our certified and trained drafters residing in Canada.
Please note that this type of floor plan is covered under our Errors & Omissions (E&O) insurance
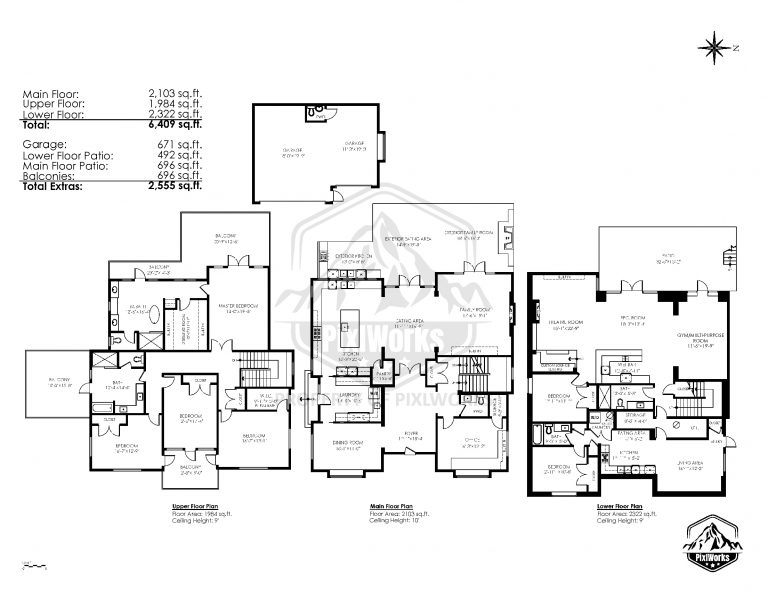
Deluxe (Premium)
This plan provides a more detailed 2D representation that includes walls, room dimensions, garages, patios, decks, balconies, unfinished spaces and exterior dwellings and landscaping where required. It is intended for properties that require a more visual display to represent a quality property. Available in colour, and with added furniture.
Please note that this type of floor plan is covered under our Errors & Omissions (E&O) insurance
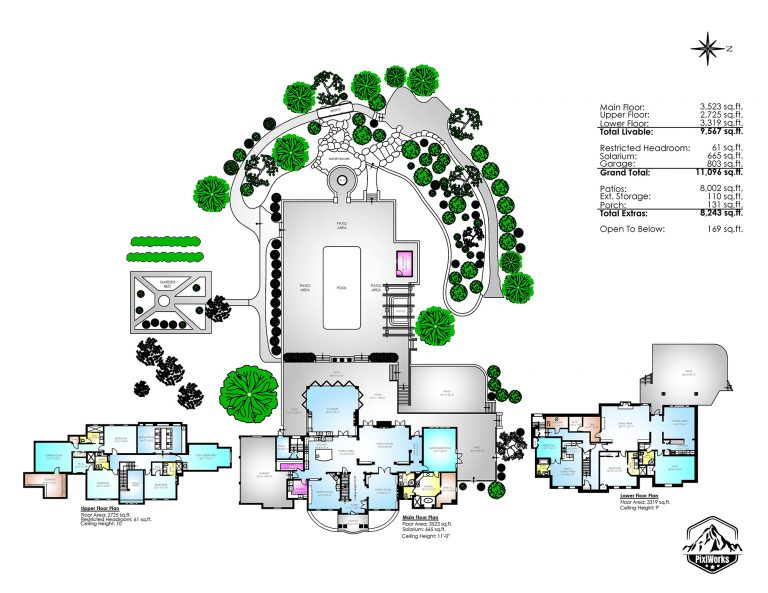
As-Built lite & full (Residential)
This comprehensive 2D floor plan provides an accurate representation of the entire property, including all interior and exterior areas. It may feature details such as stair dimensions (rise and run), window placements with sill heights, door locations, ceiling heights, and any detached structures. Additional elements, such as tree and hedge locations, may also be included. This type of floor plan is suitable for use in municipal submissions and renovation planning.
Please note that this type of floor plan is covered under our Errors & Omissions (E&O) insurance
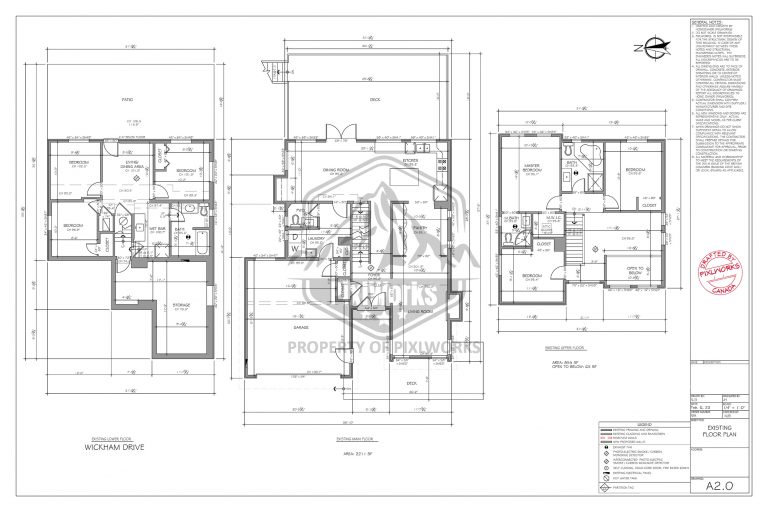
3D
This is a visually enhanced 3D representation created from an existing 2D floor plan.
Please note that 3D floor plans are supplementary to either ordered or provided 2D plans and are available in both standard and premium options to suit your specific needs.
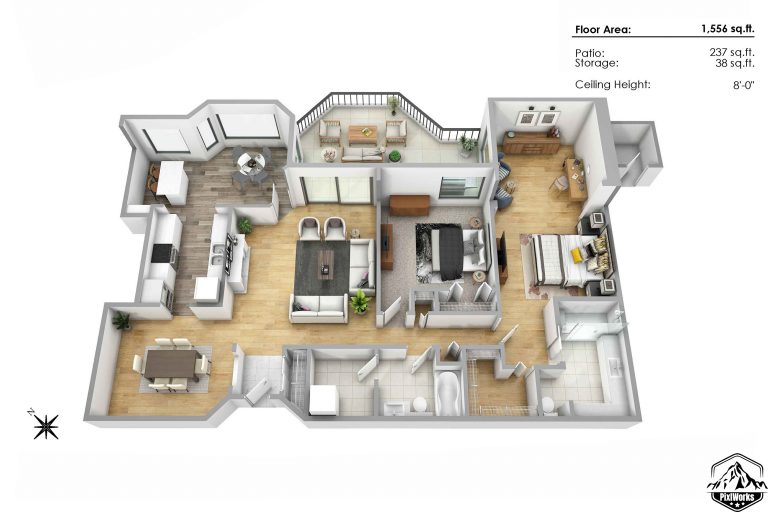
Site Plans (Residential)
2D floor plan showing the property line and dwellings. These are for marketing purposes only and are not survey grade.
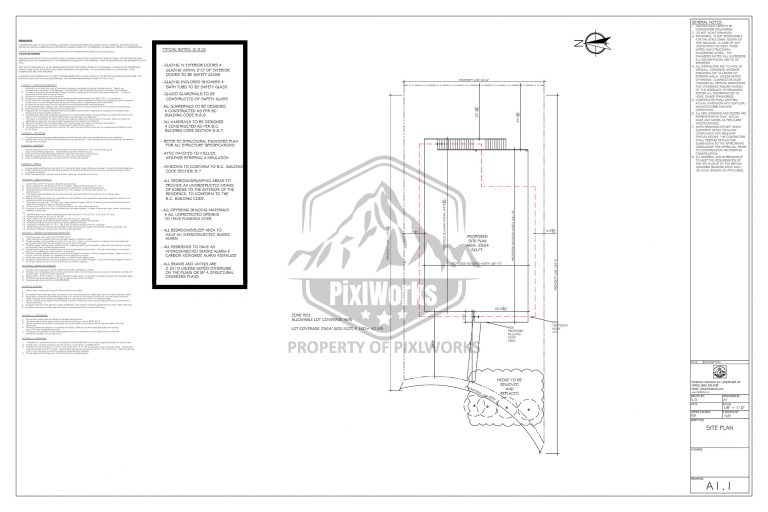
Blueprint to CAD
Hand drawn plans, standard 2D, blueprint, older CAD versions converted to Autocad DWG.
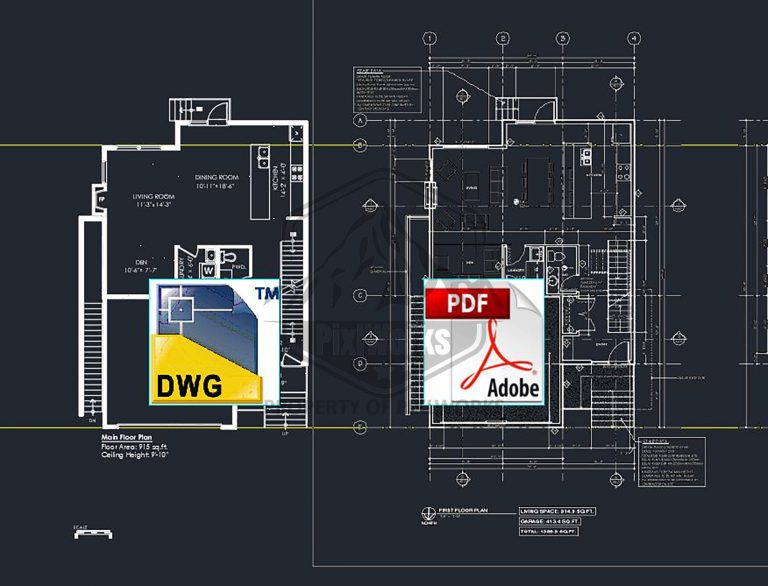
CAD Release
Existing 2D plans that have been created by PixlWorks can be used as space planning within Autocad.
Please note, they plans are not suitable for permits or city submission, but are sufficient for a business license.
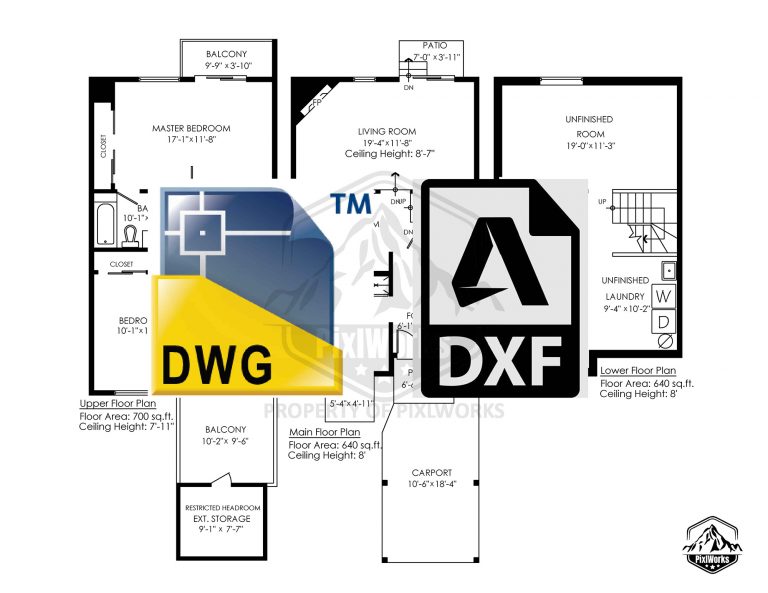
Agent Rebrand
Existing floor plan rebranded to the new agent. Save on time and a full measurement fee.
